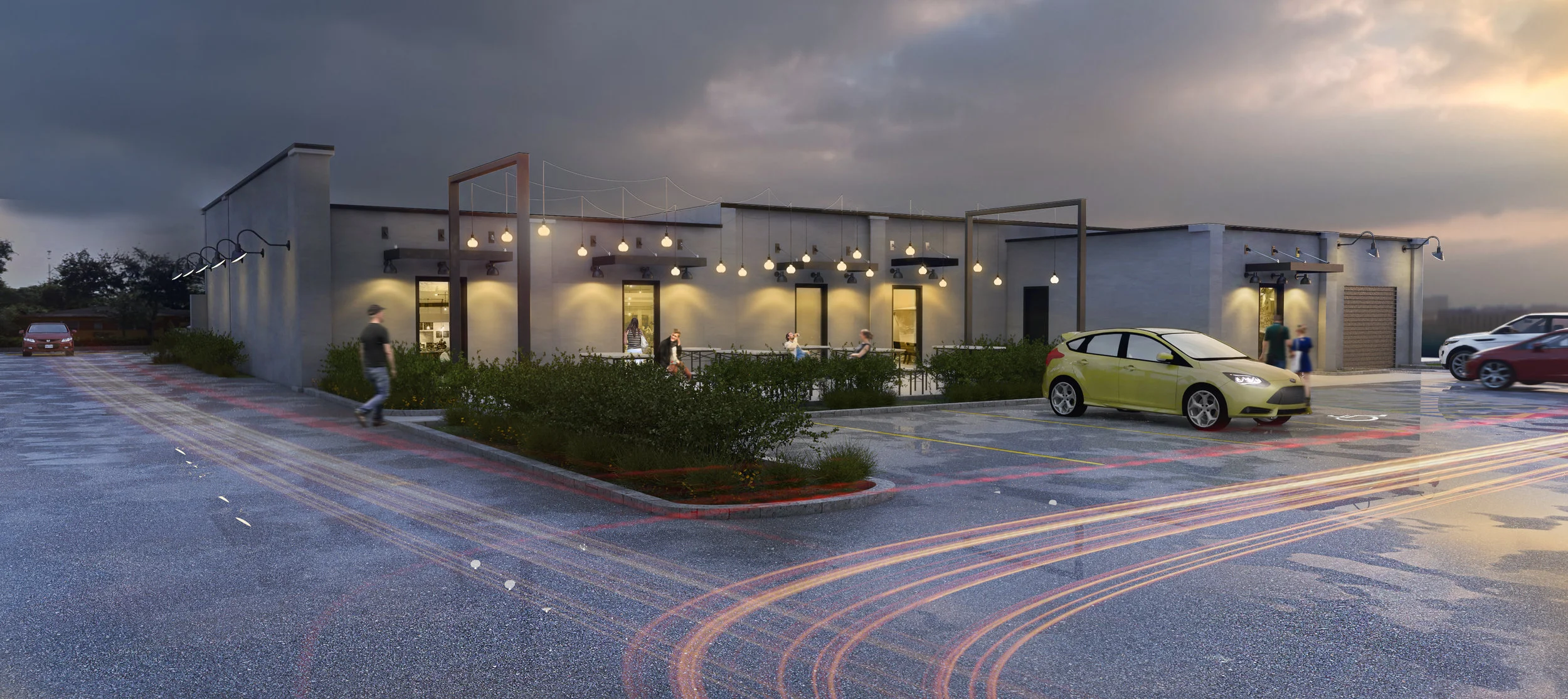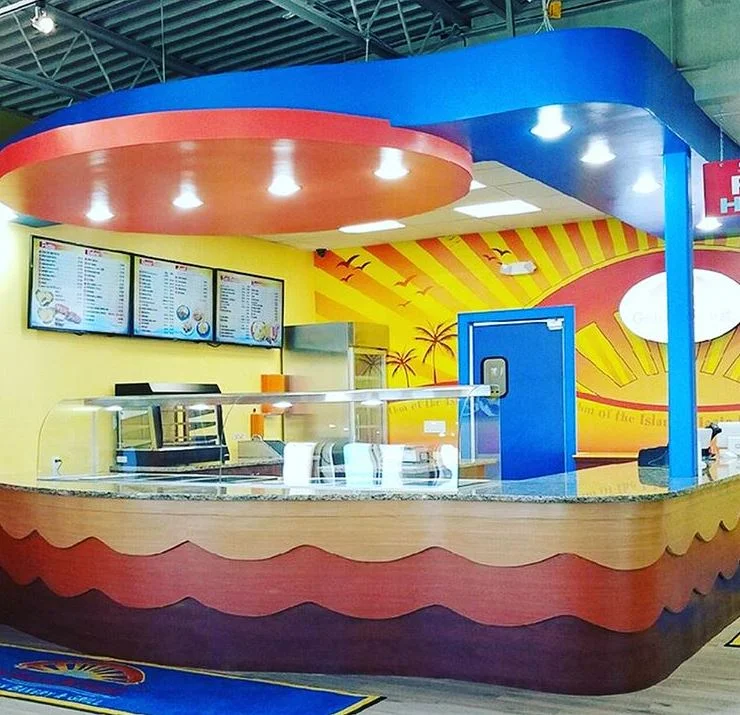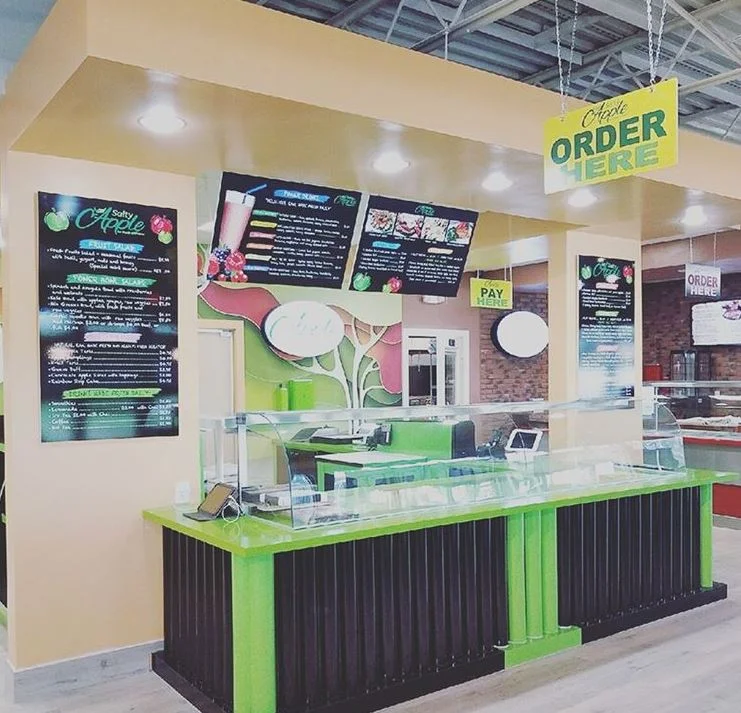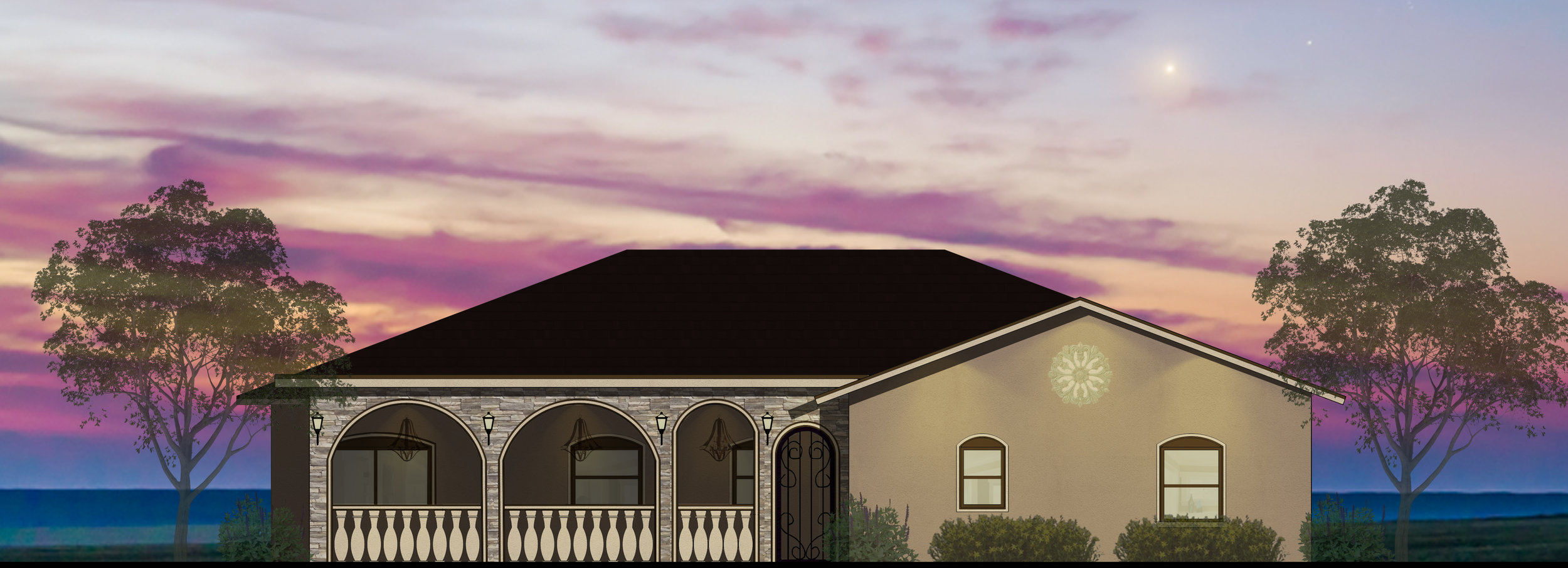KOKON approaches each project holistically, combining the concepts of the built environment with social activity and public sensibilities.
Residential
Our residential services include additions, renovations and new construction. We design many facets of residence from single family homes to multi-family apartment buildings.
Commercial
Our commercial services are for office, retail and corporate needs. We will design for renovation or new construction.
ENTERTAINMENT
Our entertainment design services are perfect for bars, restaurants and music venues.






















